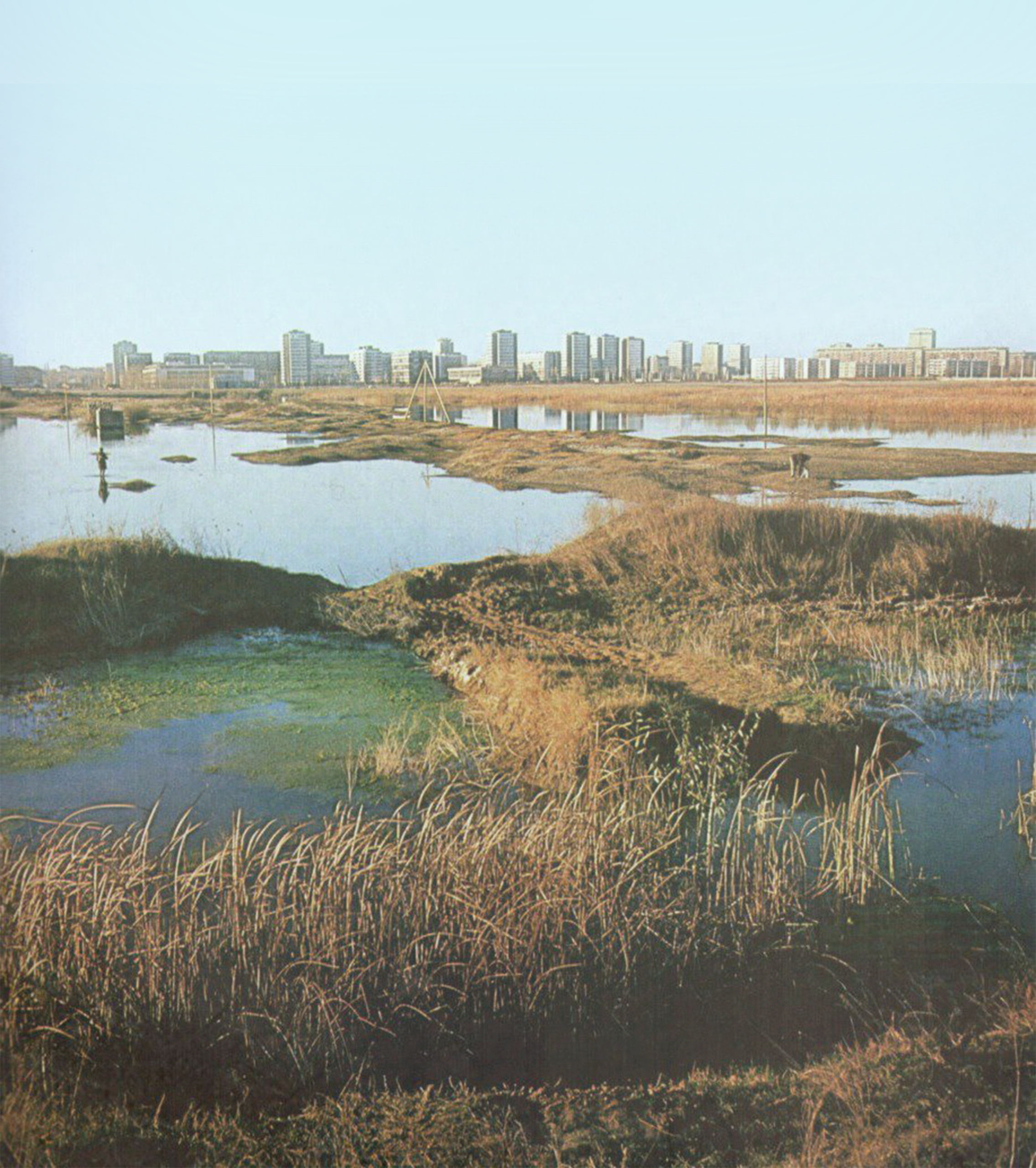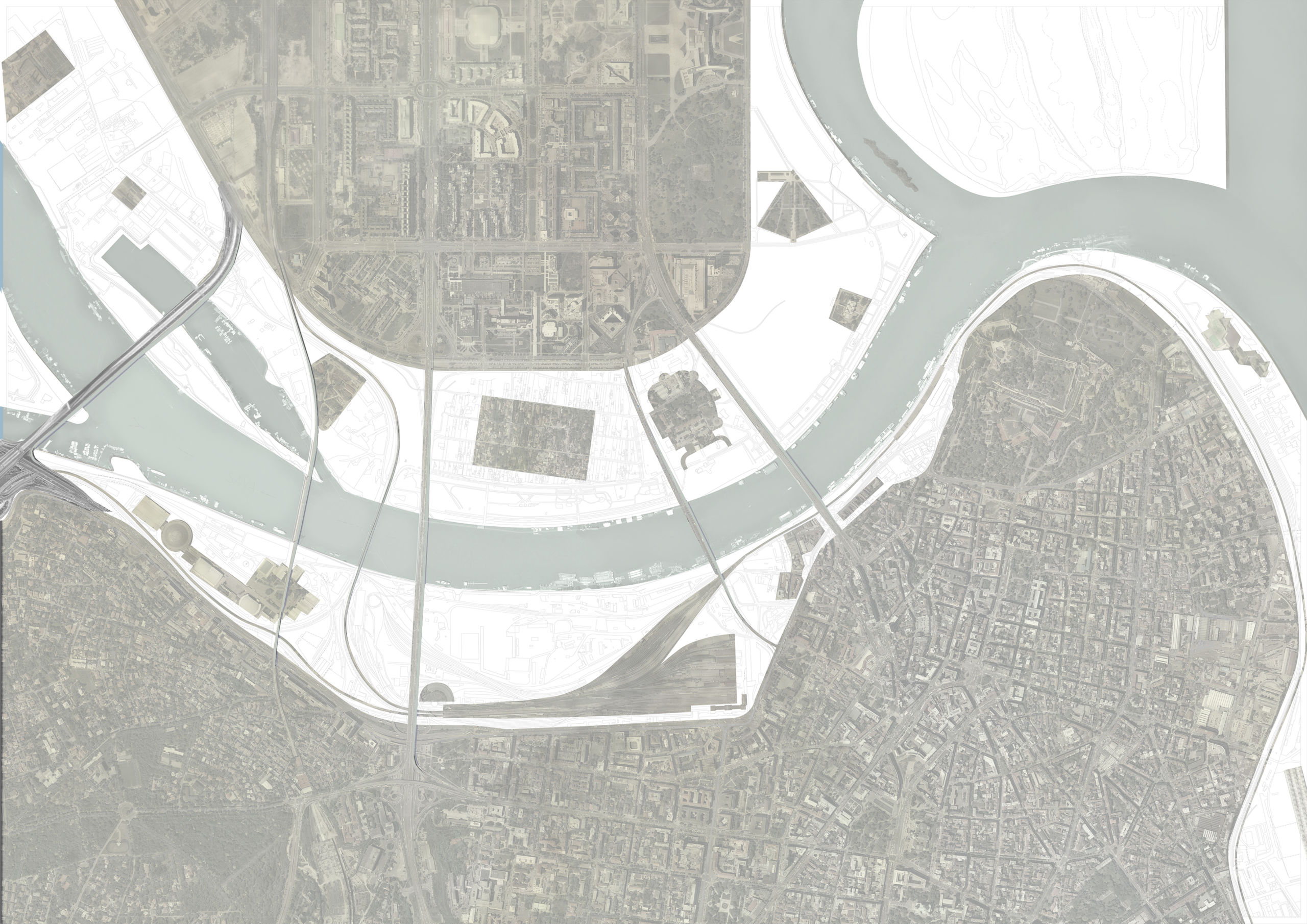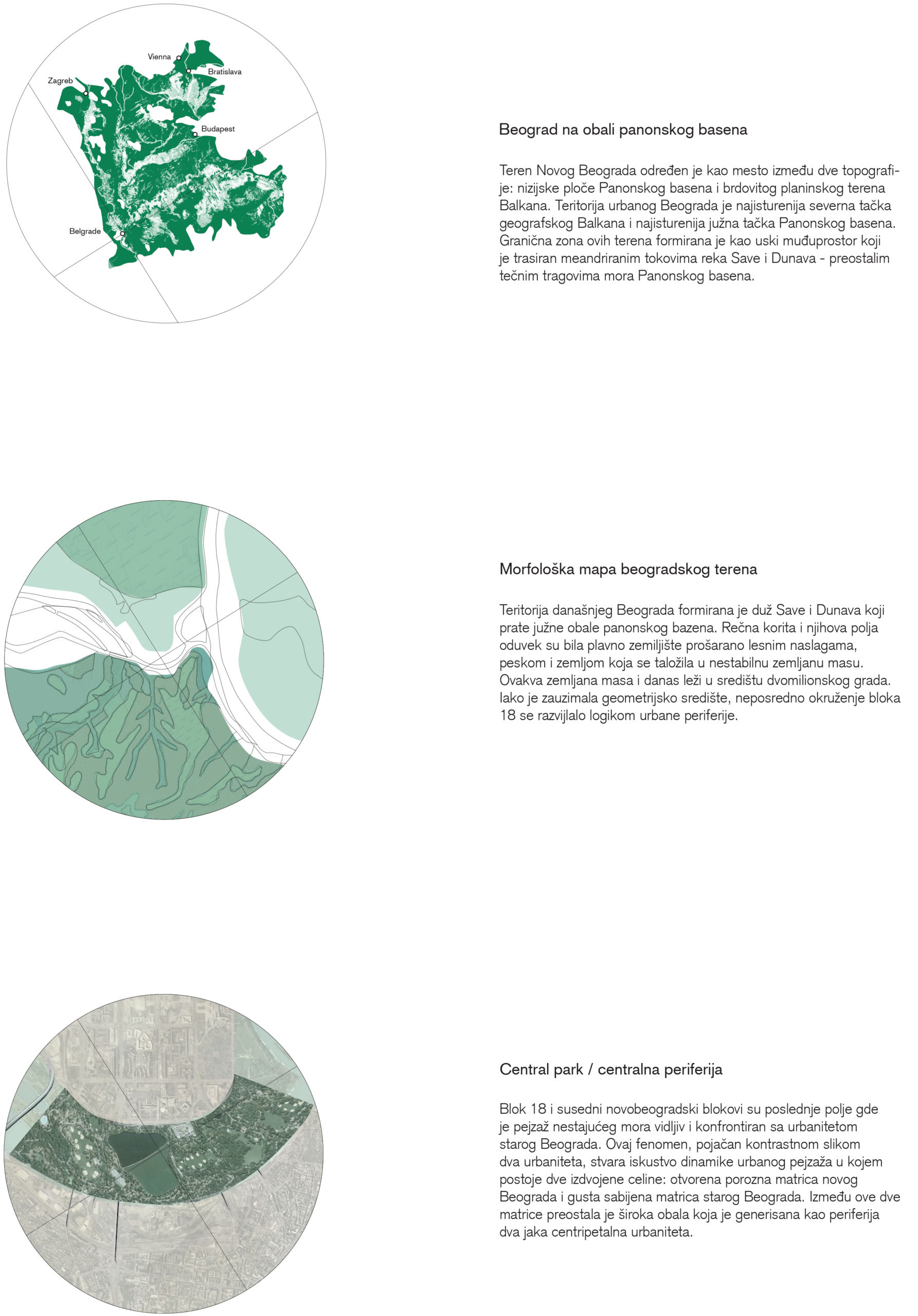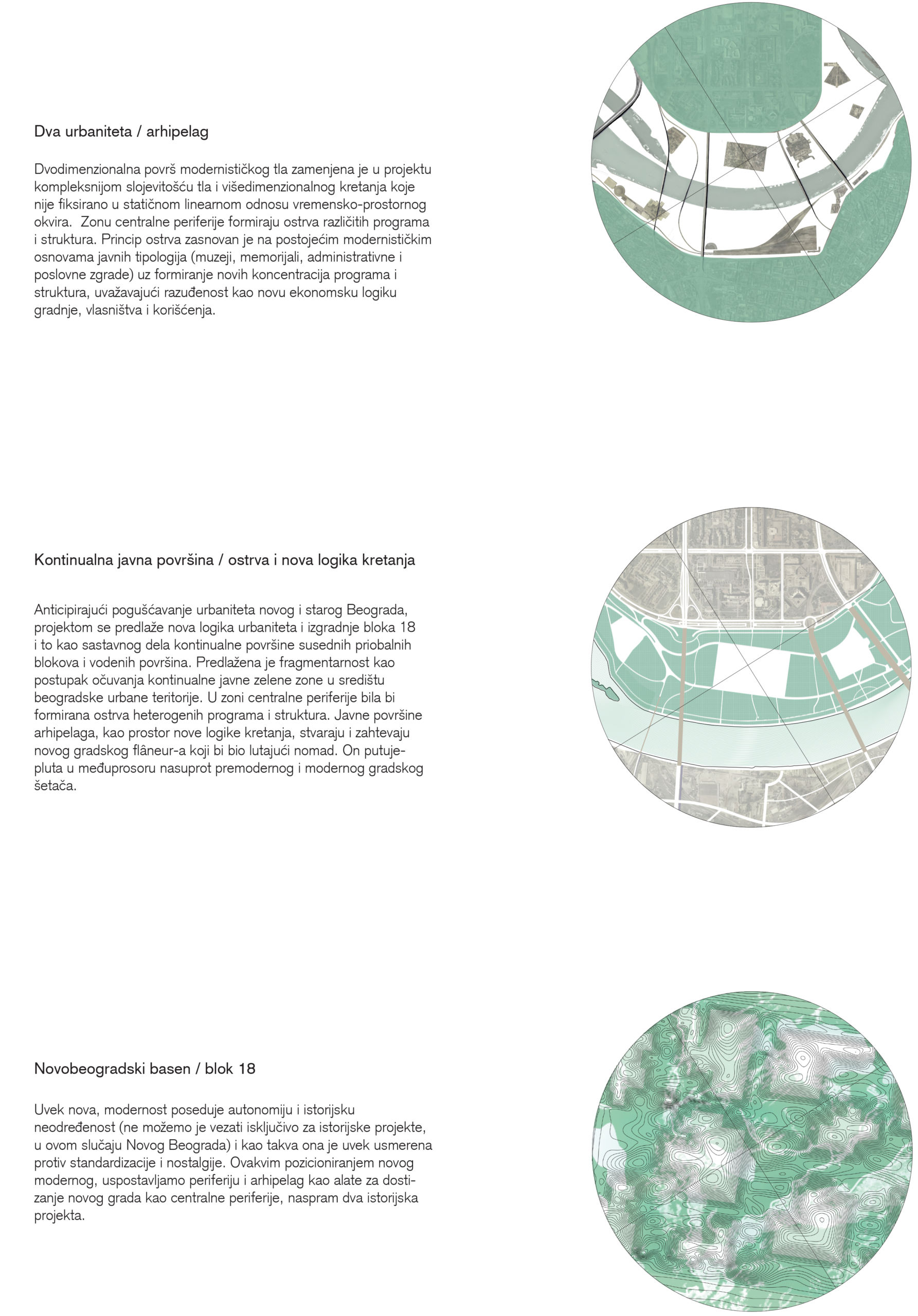Blok 18 Belgrade
Open competition / co-author
Urban development project proposal for Block 18 Area of Belgrade – 3rd prize
The concept of the architectural – urbanistic competition project lies in the autonomy of the interstices between the two geographic areas on the edge of the former Pannonian Sea. The location of Block 18 represents the island of a new modernity, independent of the old and new city, and their neoliberal development.
Blok 18 and adjacent New Belgrade blocks are the last field where the landscape of the disappearing sea is visible and is confronted with the urbanism of the old Belgrade. This phenomenon, enhanced by the contrasting picture of two urbanities, creates an experience of the dynamics of the urban landscape in which there are two separate entities: the open porous matrix of the new Belgrade and the thick compressed matrix of the old Belgrade. Between these two matrices there is a wide front, which is generated as the periphery of two strong centripetal urbanities. The use of the existing informal spatial matrix, and a whole ‘urban periphery’ in the geometric center of the city are the starting points of the proposal. The gradual decomposition of the existing, while retaining fragments, is a conceptual solution. The superposition of the existing matrix with a new state allows for phases. and gradual development where the current residents are involved in the process of transformation from the very beginning, through organic development and following the economic logic.
The whole proposal is based on a critical attitude towards the city as a homogeneous whole. The proposal combines the green-blue coastal zone with highly concentrated programmatic structures that are located within the frames of two mega-architectural objects in the park. Underground roads and the ‘island’ system of old plots elaborate the chosen concept. The existing traffic infrastructure is kept and not changed which has its advantages in the implementation phase of the plan – and in a natural way extends the green zone of the Sava river in the direction of the port. This concept is connected to a broader picture of public buildings and the green-blue surfaces of the periphery of the city – ‘archipelago’, evoking Brodel’s idea of simultaneous autonomy of the island – contents and objects – and their connection through a developed plan of greenery, coastal areas, water courses and wider urban landscape.
Credits
Authors
Type
Open competition
Visualization
Ljubica Arsić
Location
Belgrade, Serbia
Year
2016













