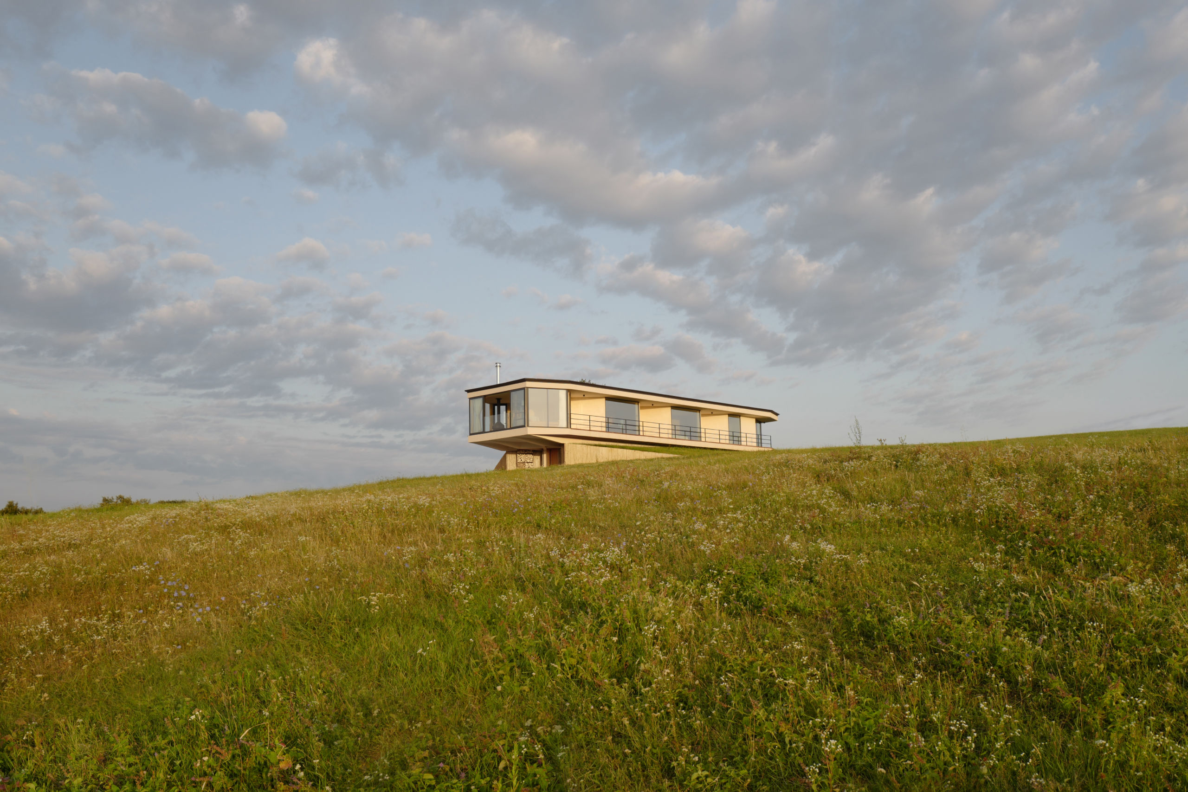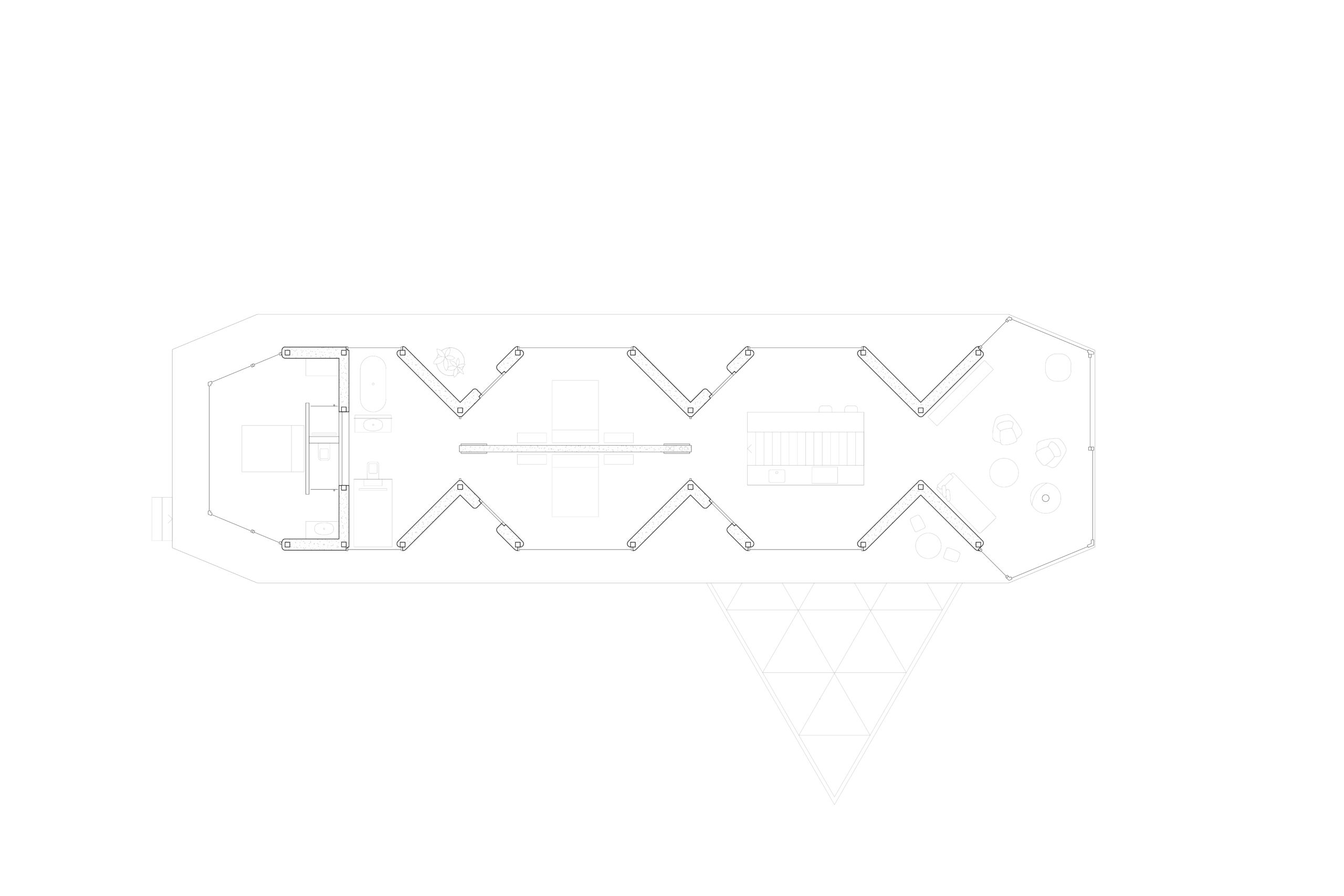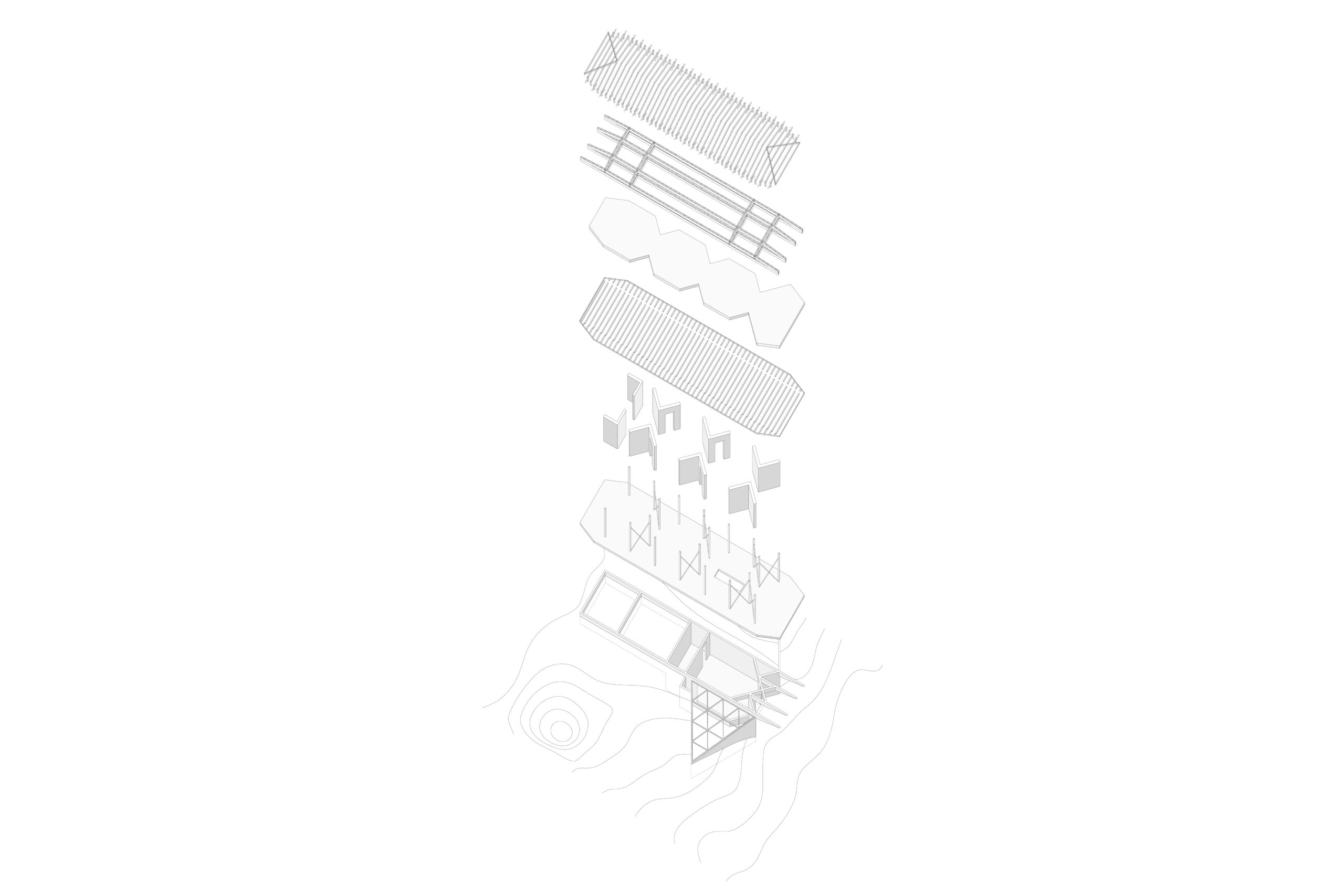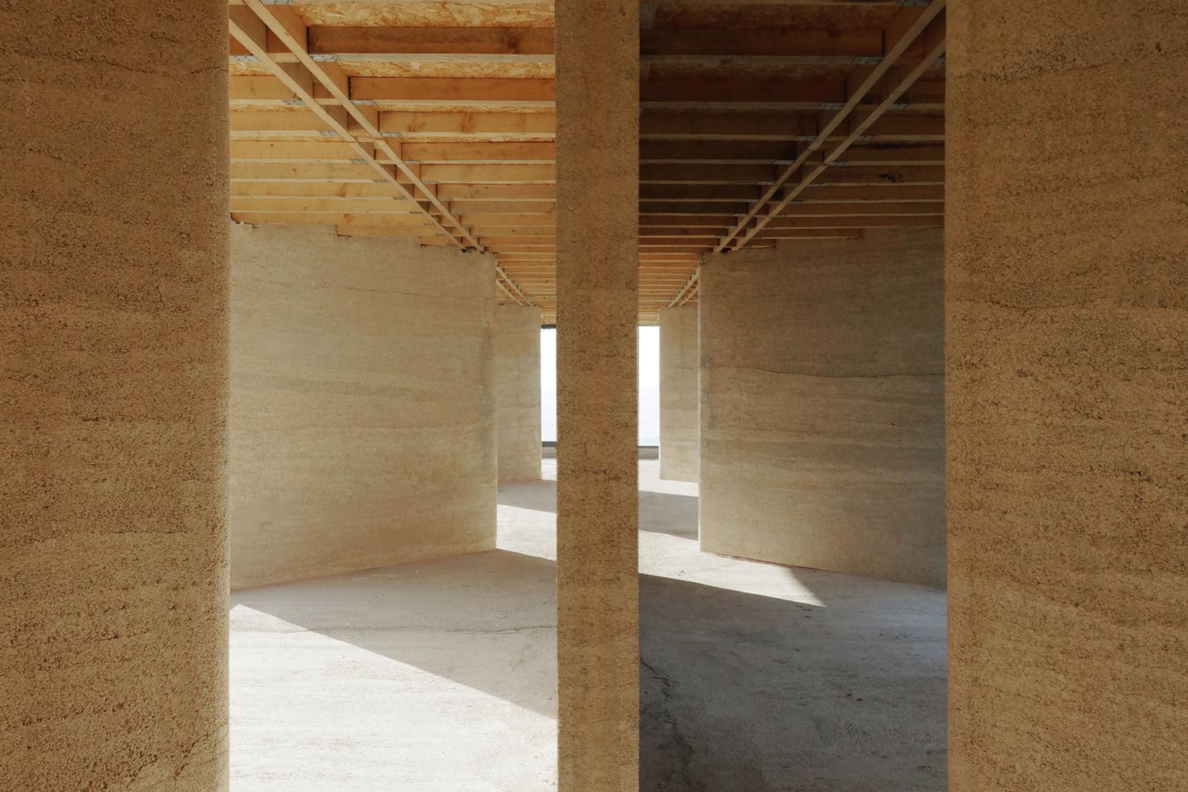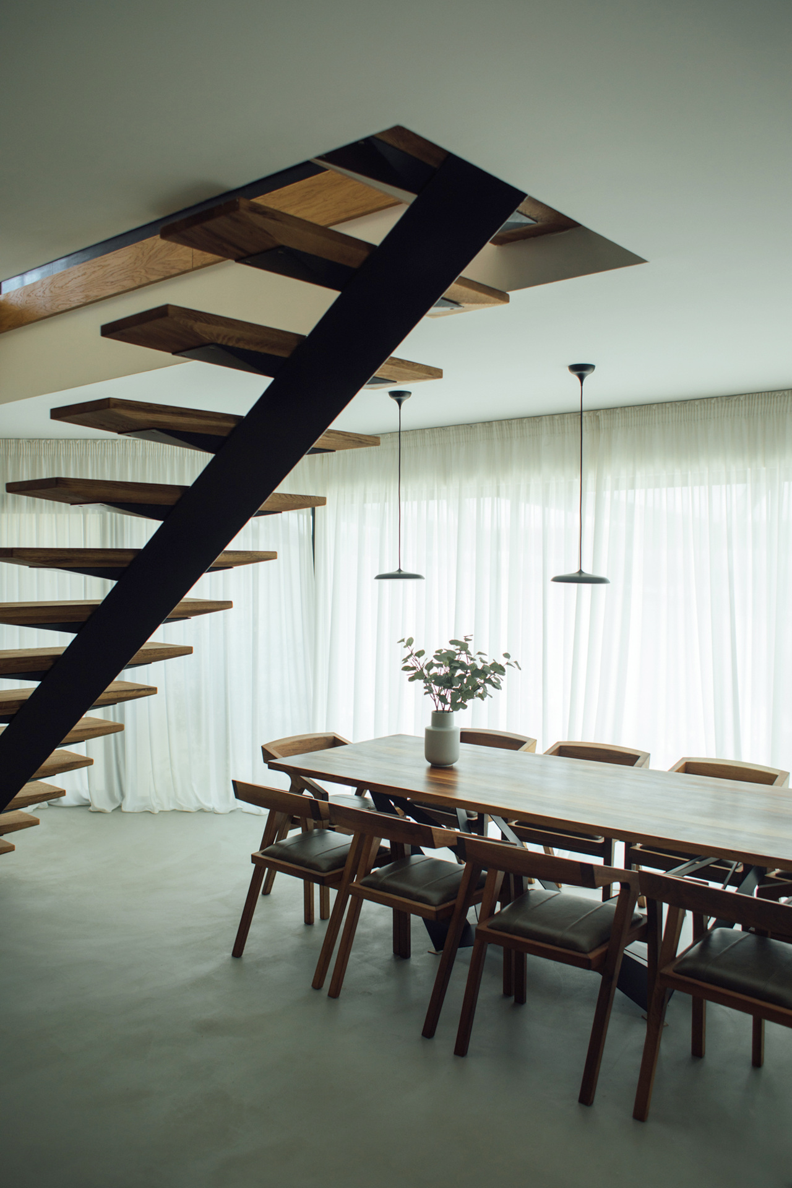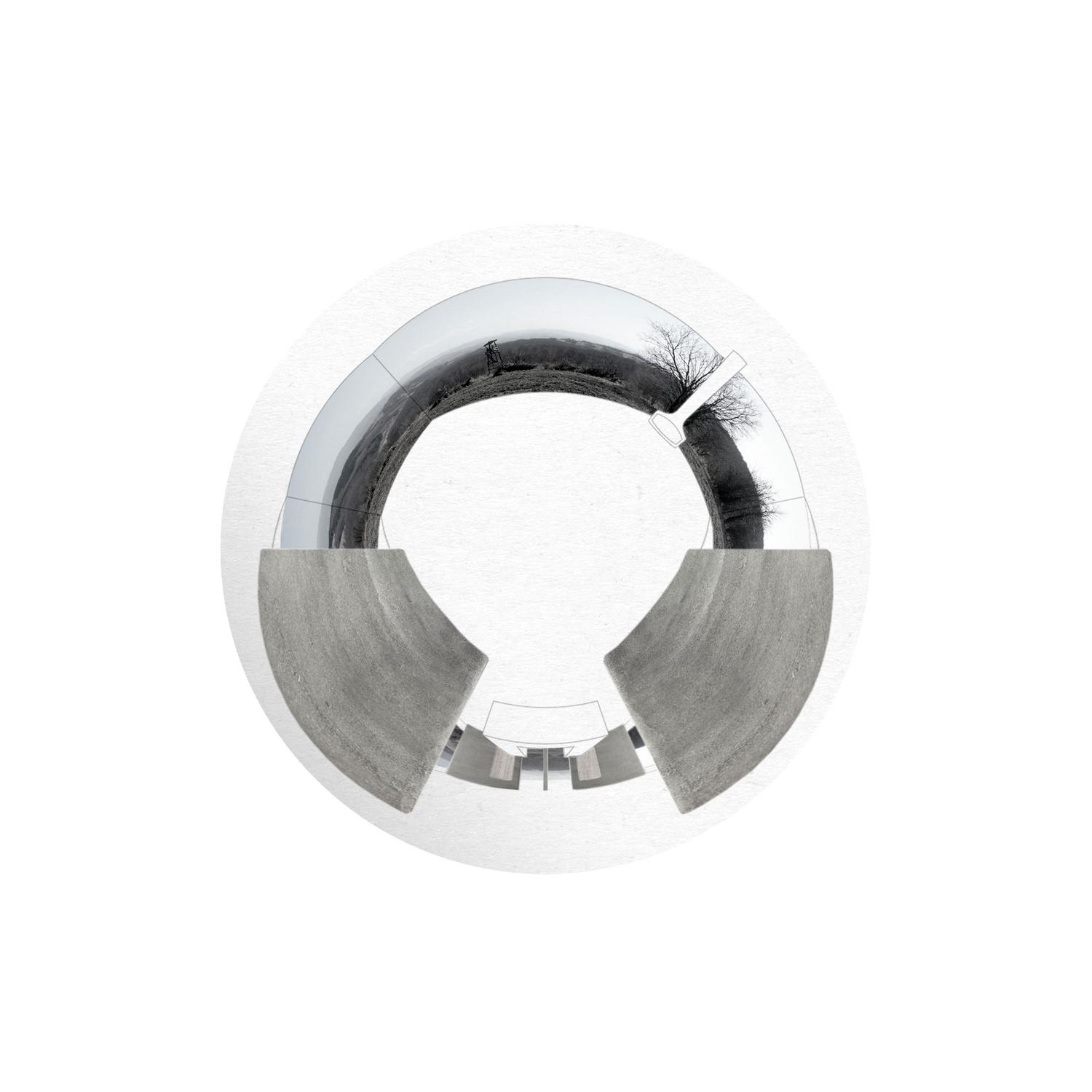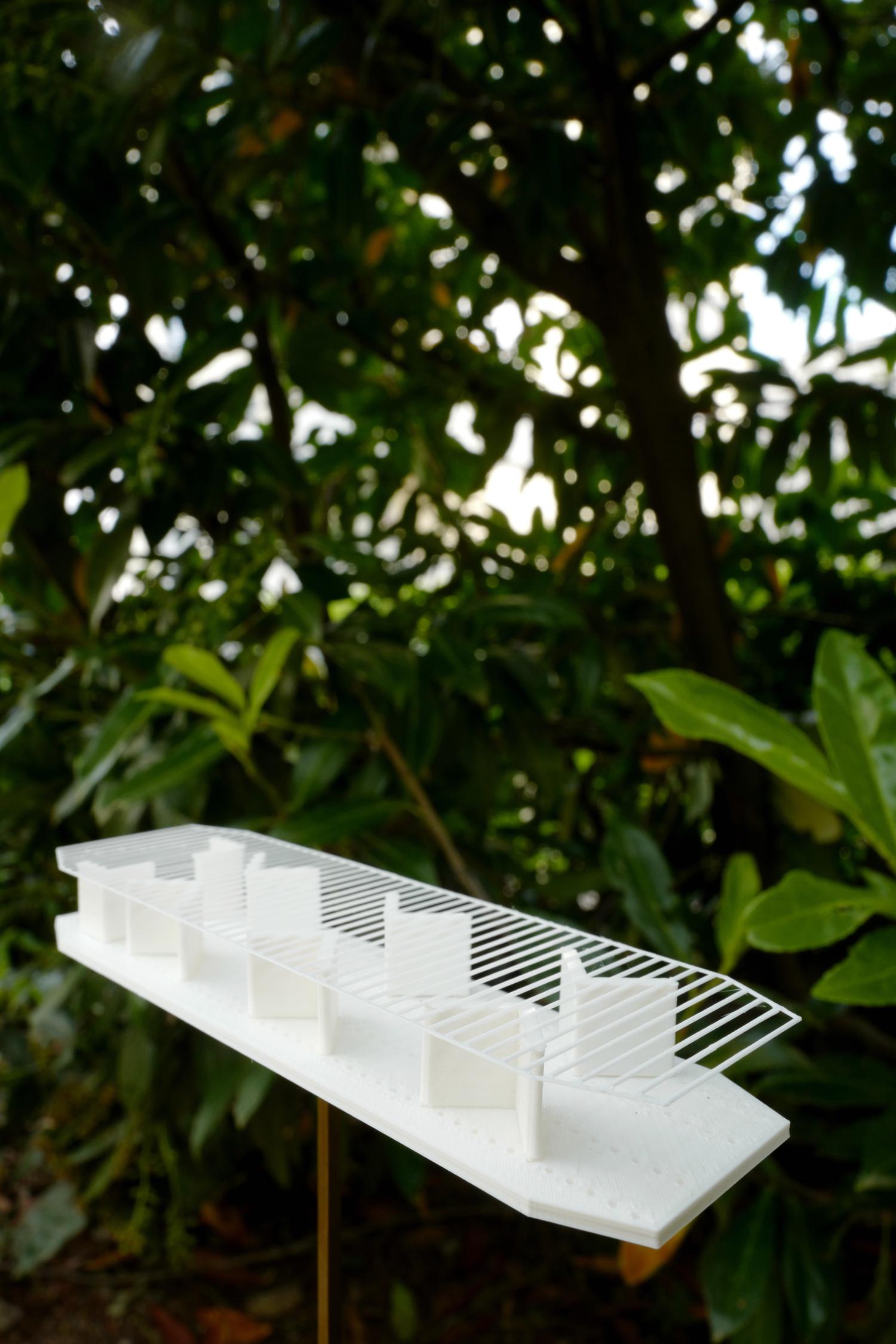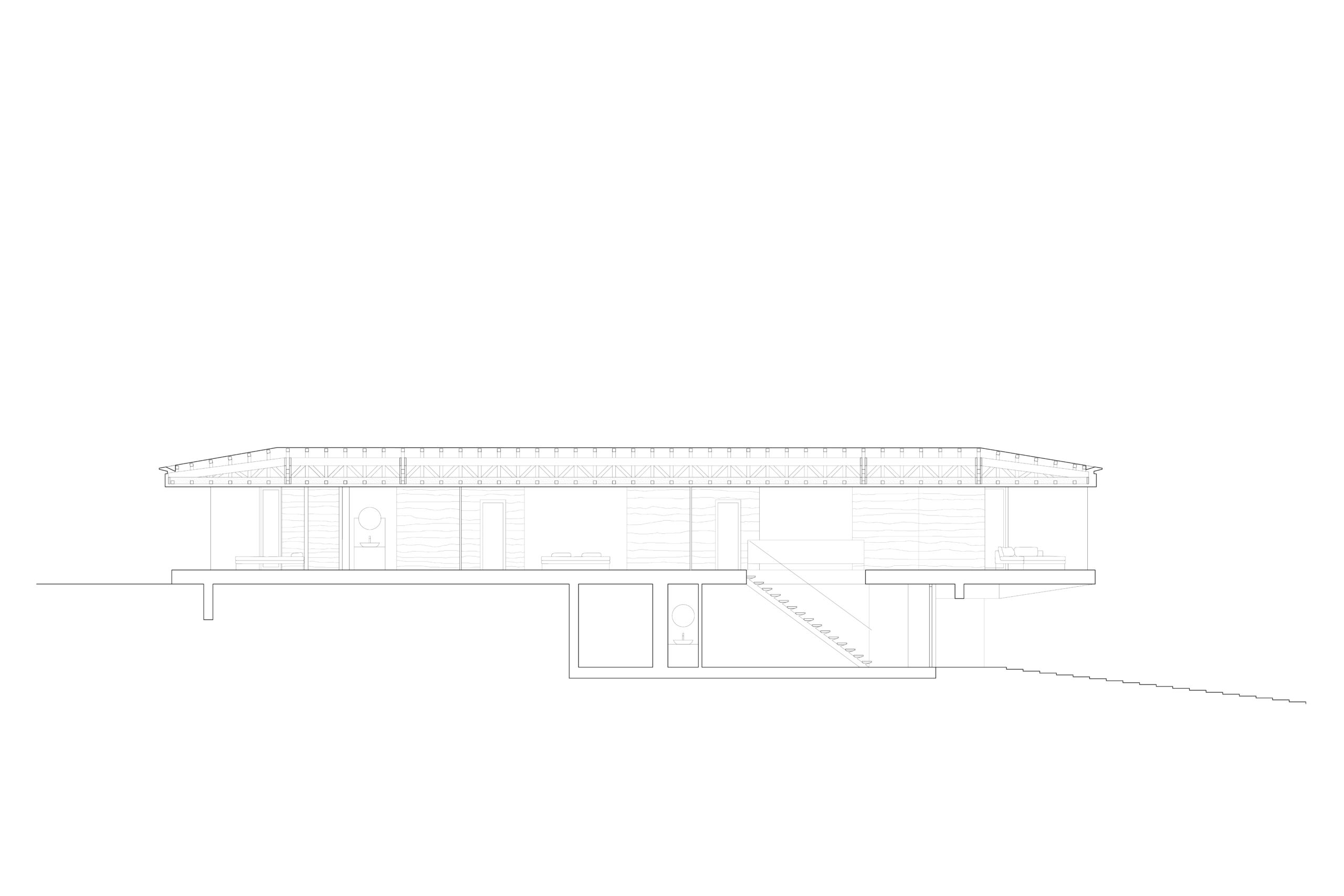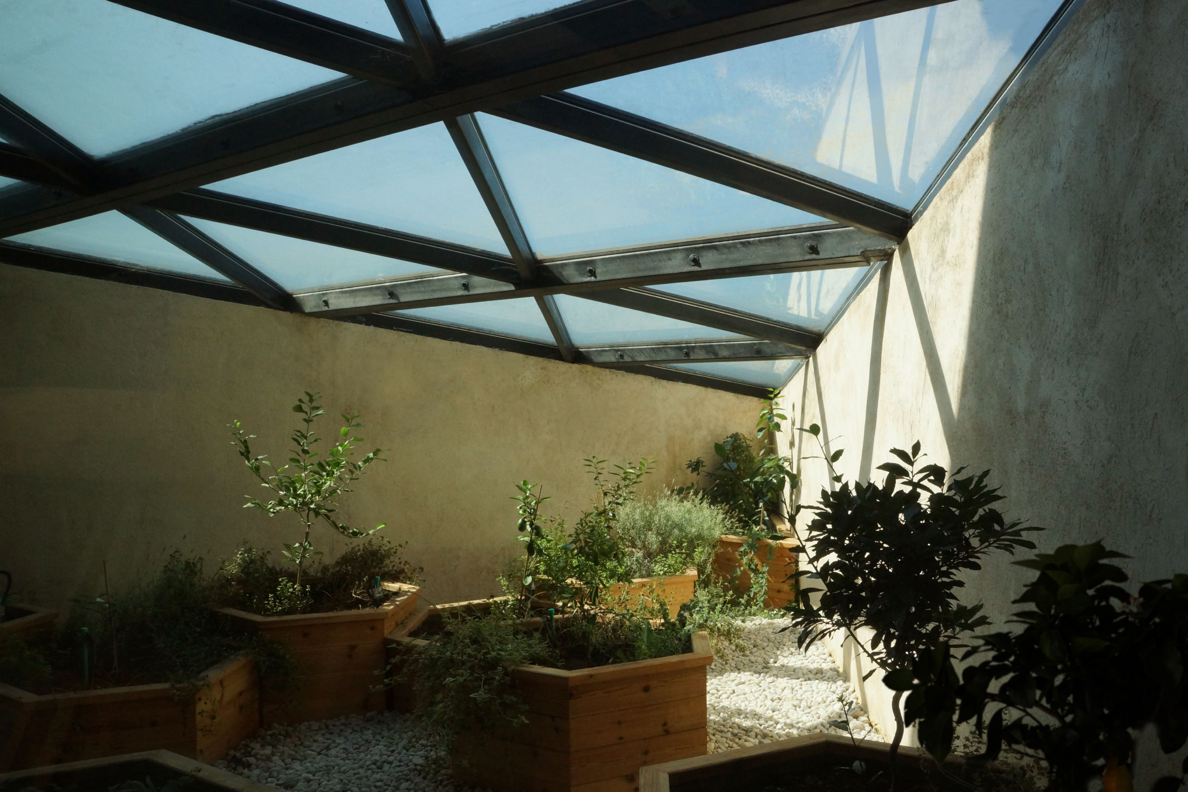Sustainability at the local level: autochthony of materials and construction techniques
The construction industry is one of the biggest polluters in the world. Architecture as a discipline often distances itself from the process of creation of the materials used in construction, we see it as a finished product imposed on us by the market. Furthermore, the importance of (energy) sustainability throughout the life of the building should be emphasized, as well as the question: what happens to the material when the life of the building is over?
Hempcrete is a bio-composite material consisting of the fibrous core of a hemp stalk mixed with water and lime as a binder. Hempcrete is completely non-toxic and can be used in many ways – from building non-load-bearing walls to floors and roof insulation. The material is fireproof, water resistant and a good insulator. Hempcrete does not rot when used above ground and can be fully recycled. It absorbs excess moisture from the air until the humidity in the room drops again, thus creating a balance of humidity in the room.
The way bio-composites are used in relation to the architectural features of the house can be seen as a special quality of this house. Indeed, it is common practice for buildings constructed from hemp materials to resemble or directly apply vernacular construction principles (traditional or “eco-hobbit” houses). Paradoxically, in these cases, the material is usually not visible on the façade or inside the house. In contrast to these practices, this project seeks to show the beauty of the bare material, which changes over time and ages with the house. The hemp walls give this modern building a kind of rural authenticity. The intention is to alter the materials of wood and hemp under harsh weather conditions and to obtain a patina over time.
The design process also considered the principles of passive solar energy harvesting – the orientation of the house and openings, and the angle at which sunlight enters the house depending on the seasons.
Thanks to night cooling and the use of natural and renewable building materials such as wood and hemp, a comfortable indoor climate is created without the use of mechanical devices. The facility has an integrated system for rainwater collection, wastewater treatment and organic waste collection. In the basement there is a greenhouse for growing vegetables and herbs. This allows for at least partial self-sustainability even outside the productive summer months.
Storing CO2 by growing hemp and later incorporating it into the house is one of the ways to decarbonize the construction industry and invest in clean energy by spreading these methods.
By translating local knowledge and principles into a modern, high-performance form and structure, our long-term goal is to promote the use of ecological materials, which are still believed to be not readily compatible with the aesthetic principles of contemporary architecture.


