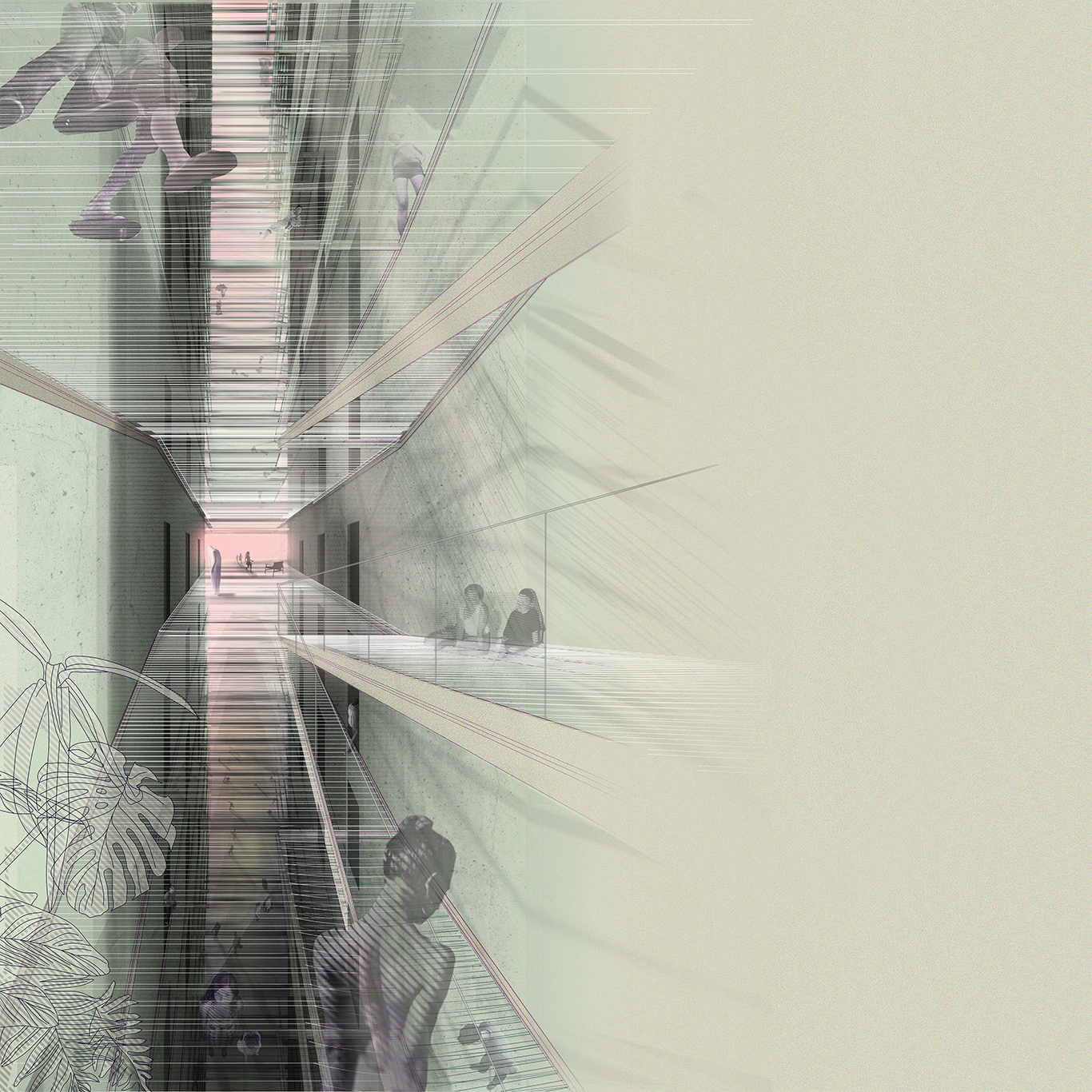Mirror 120°
The East Gate of Belgrade Transformation Project
| ‘Infrastructural Park Project’ as an Homage To Yugoslavian Architect Vera Ćirković |
The East Gate of Belgrade is a modernist housing tower complex built in 1973 and it is dominant in a silhouette of Belgrade. The transformation of such an object includes rethinking its role in the past, as well as the possible future, on a level of a tower, district and the city. The aim of the project is to reach the maximum transformation with the minimal intervention. This approach excludes demolition and involves a detailed analysis of the original project. It emerges as one of the possible ways of treating modernist architectural heritage. For that reason, this project represents a certain kind of homage to little known architect Vera Ćirković.
The idea of the project was to transform the East Gate of Belgrade tower complex by adding an ‘infrastructural park’, thus forming a new network of flows and points with various content, where the existing vertical and horizontal communication systems are displaced towards the center of the three towers and become interconnected and visually present. All this is done in a relation to the access points, the existing flows of communication and the constructive logic of towers. This way, the established connection is achieved both on a physical and visual level between residents and the intention is to further encourage social interaction, improve the relation of public spaces and offer a more successful connection between the outer space and the apartments.
Two transformation methodologies helped to make design decisions of every segment of the project; a landscape infrastructure is used in programmatic sense, and the combination of extension and relocation in the formal sense. The new structure replaces the part that is lost (symbolically and physically); it fills, adds something to what is left from the original and refines it. Three towers remain essentially unchanged, except for the corridors. The space of the new structure is an overlapped network of several different typologies: corridors, balconies, streets, bridges and parks. Communication systems in it become visible, and even though they serve to reduce an effort, they maximize the chance of meeting and establishing a contact. The network of flows and stops should be viewed more as an arena for the development of social relations than as a way of efficient connection. The programmatic activities arranged along streams (or spontaneously occurring) are taken from the park’s typology, small scaled and evenly distributed throughout the height.
Credits
Author
Type
Diploma project + master thesis
Location
Konjarnik, Belgrade, Serbia
Year
2015









