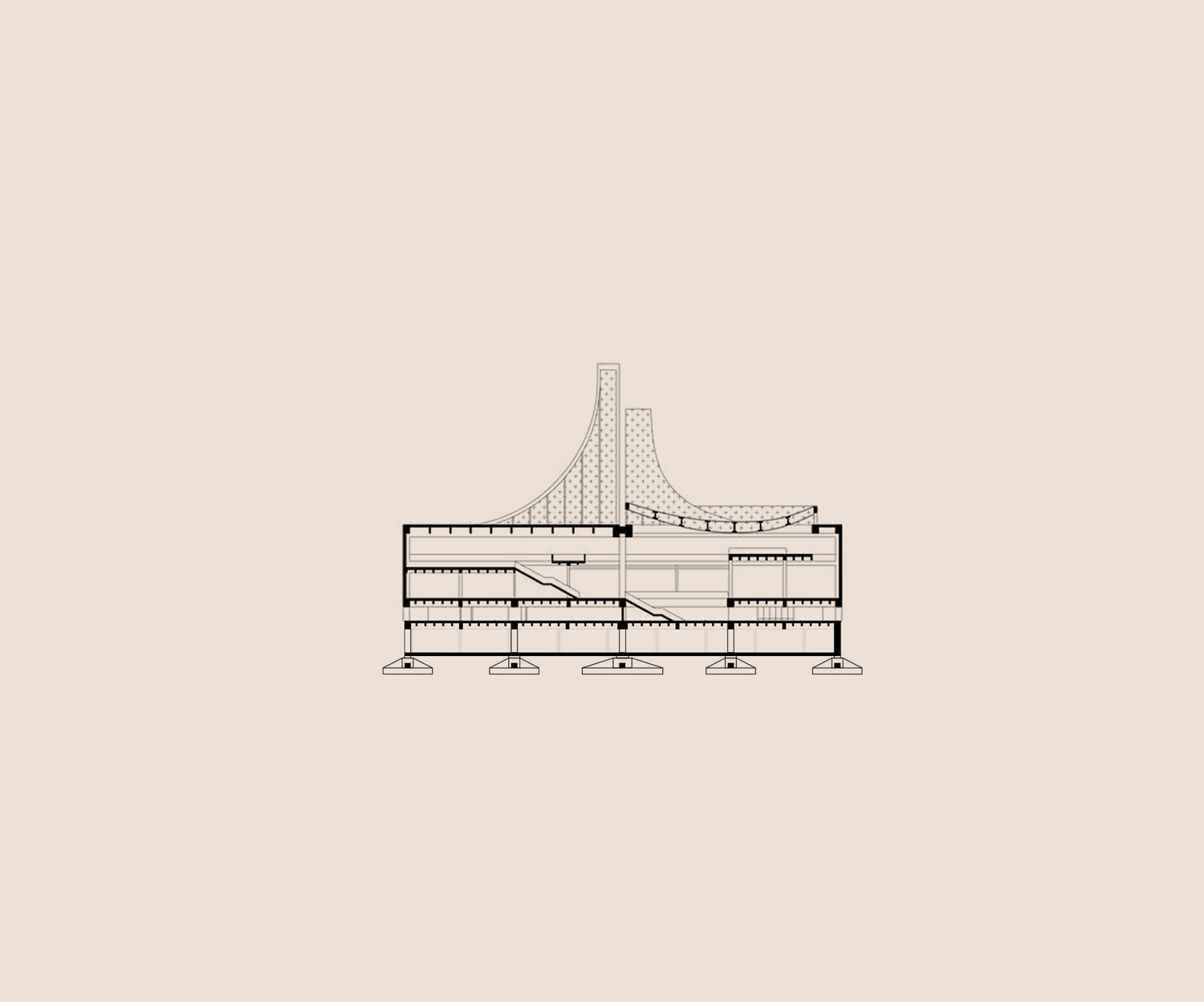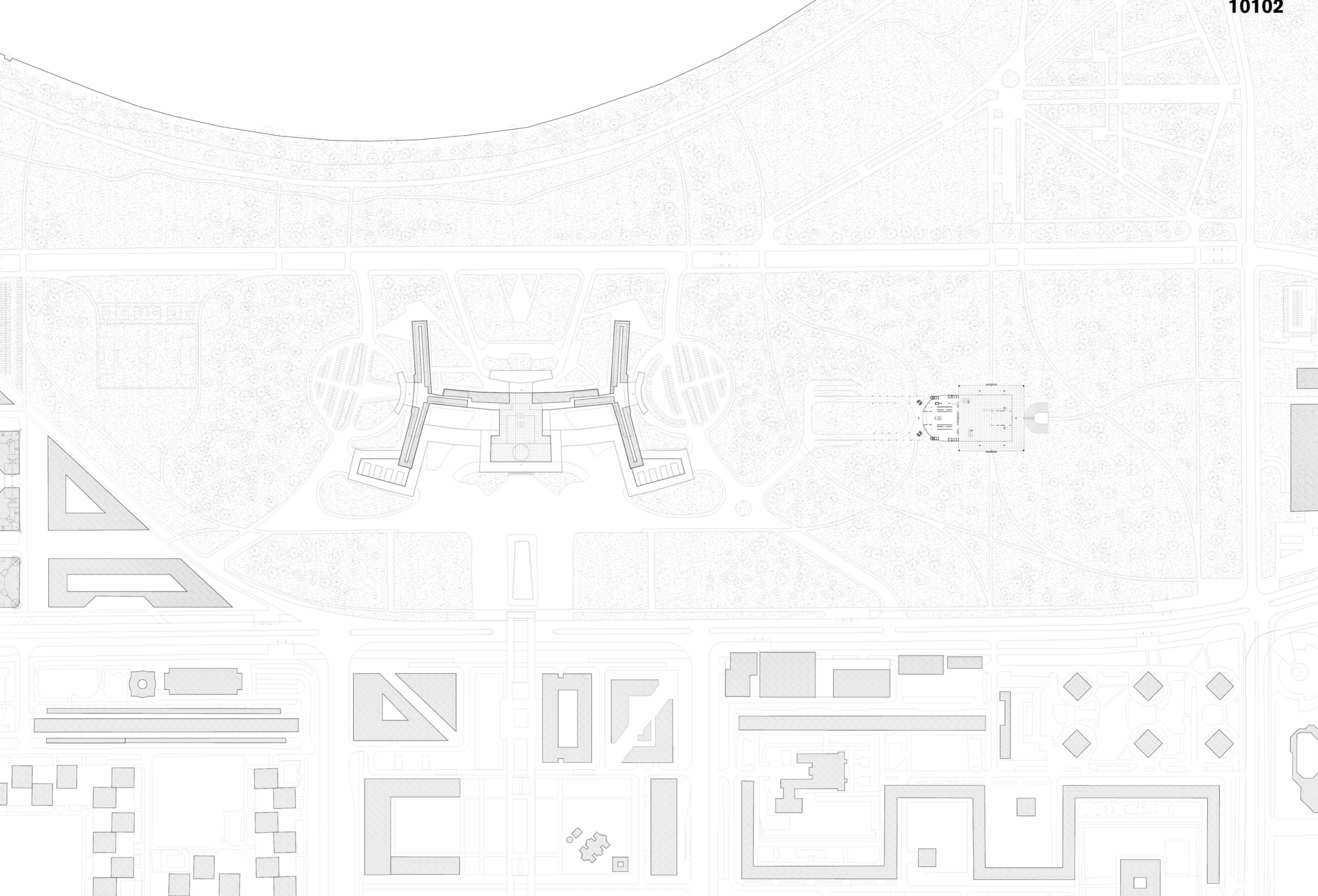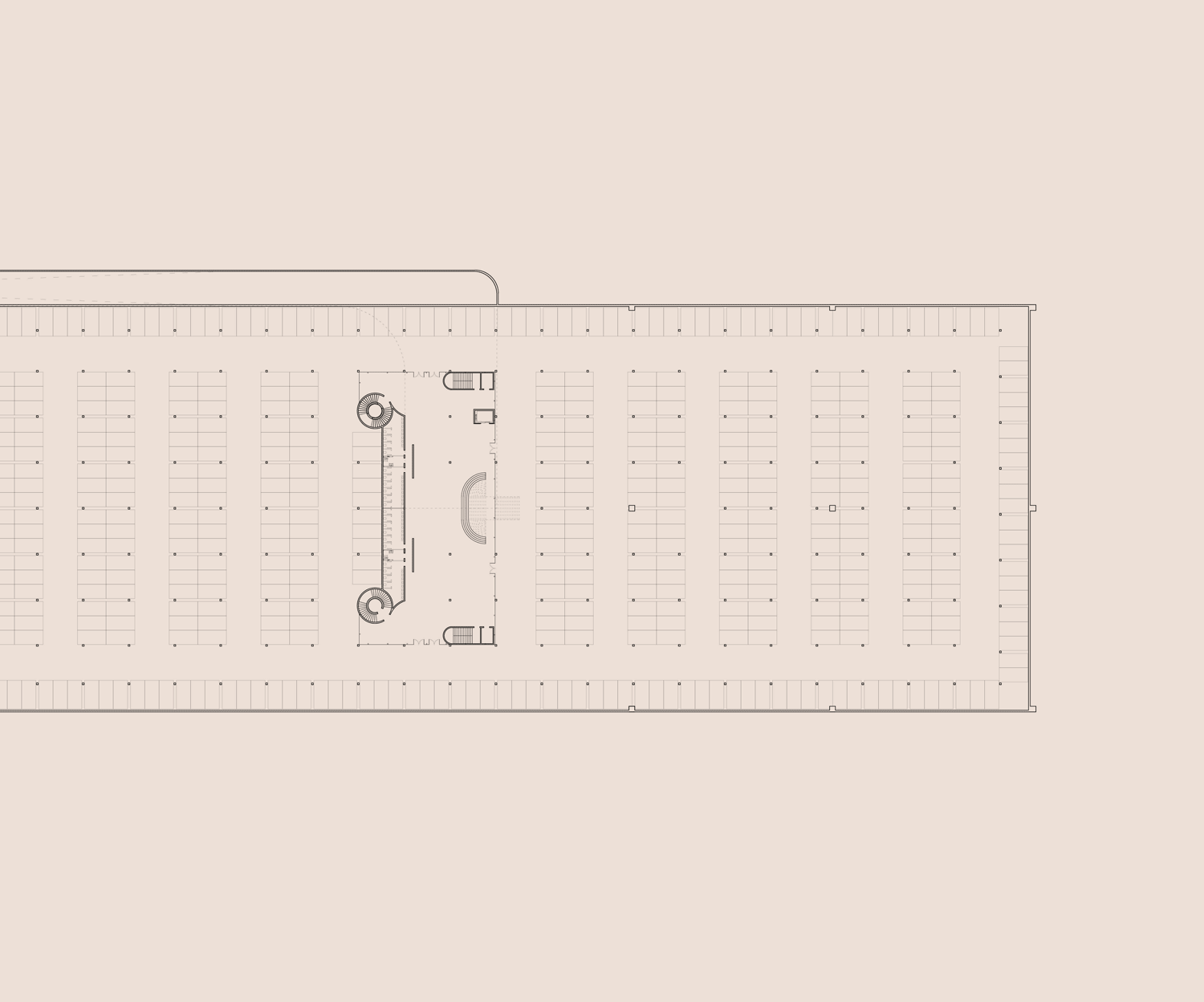Blok 13 Belgrade Philharmonic Hall
Open Competition / co-author
Block 13 – Belgrade Philharmonic Hall
Timeline: Pannonian Sea → Pre-Modern → Modern → Postmodern → Supermodern → Now+
“The ruin does not supervene like an accident upon a monument that was intact only yesterday. In the beginning there is ruin.” — Jacques Derrida
The Site as Ruin
The Philharmonic building project intervenes in a location deeply tied to strong collective memory. The construction of the Museum of the Revolution of Yugoslav Peoples and Nationalities, after long negotiations, began in 1978. It was intended to open in 1981. The museum was never completed, and its foundations now lie in abandonment.
What remains is a fragment – not a ruin of age, but of intention. A foundation of a future that never arrived. A reminder of a lost vision, and of the vulnerability of grand ideas. As such, it becomes a “monument to instability,” echoing a history that was interrupted before it began.
Rather than erase this fragment, the Philharmonic Hall acknowledges and integrates it – treating it as a spatial relic and silent witness. Together, the finished and the unfinished form a unique whole.
Layers of New Belgrade
The overlap of prehistoric layers, pre-modern built traces, modernist utopian urban matrices, and postmodern infills was taken as the starting point of the competition entry. With due respect to each of the listed realities, the project proposes a new way of reading the city, primarily through the analysis of existing traces of (un)finished visions or past eras. In interpreting the layered condition as a given state, we shift the focus to existing qualities and hidden potentials in Belgrade, without adopting the principles of any of the aforementioned periods and without intending to realize previous visions.
A return to the nature of Belgrade’s urban landscape – as a space marked by changes in terrain dynamics and a place between two topographies: Central European and Southern European – is emphasized in order to highlight the uniqueness of the site in question. A broader framework is established as a context for designing the future center of Belgrade.
Chronologically Layered Context
-
Prehistoric ground – Pannonian Sea
-
Pre-modern built traces – transportation routes and the railway line Belgrade–Zemun through the empty marshland in-between
-
Modernist cultivation of the land – draining of the marsh
-
Modernist utopian matrix – setting up an orthogonal infrastructural grid and construction of administrative buildings and housing
-
Postmodernist infill – filling in the remaining space
-
Contemporary definition – identifying qualities within the remaining urban fabric, defining boundaries and their protection, and establishing development principles within those boundaries
Autonomy of the Central In-Between Space
Anticipating the densification of both New and Old Belgrade, as well as the development of the “Third Belgrade” on the left bank of the Danube, the project proposes a new logic for the park-like structuring of Block 13 – as an integral part of a much larger independent whole. This broader entity includes the surfaces of the neighboring riverbank parks, the Great and Little War Islands, Kalemegdan, as well as the water surfaces of both rivers. Framing is proposed as a method for preserving the largest public green zone in the center of Belgrade’s urban territory.
Within this urban oasis zone, surrounded by dense city fabric, concentrated nodes of various programs and structures would be formed.
Through the analysis of this part of the city, it is possible to derive a division into two distinct entities:
-
Urban fabric (built)
-
Void (nature – articulated as parkland)
Block 13, although belonging to the latter, remains trapped within an unrealized past vision, becoming a vacuum in the city – a pause, an obstacle.
In contrast to the dissolving of boundaries (and the homogenization of the city’s structure), this project strives for their clear definition. The design approach for this part of the city is not based on allocation, but on limitation – in favor of a park that remains natural, protected, and public.
With such a reductionist stance, minimal intervention becomes the guiding principle, alongside the design of new programmatic contents that are non-destructive to the natural environment and the experience of the park.
The Project of Emptiness
The design of the Philharmonic places special emphasis on its relationship with the Museum of the Revolution’s platform and the surrounding park landscape.
The museum remains a fragment – and every fragment implies a whole, whether lost or never built. The Philharmonic incorporates this incomplete structure, exposing it as an artifact and preserving its unresolved presence.
Between the solid reality of the Philharmonic and the ghost-like presence of the Museum, a symbolic space opens up. This void – between what exists and what was imagined – becomes a space of meaning.
Together, the two projects form a singular composition: one structure rises above the other’s absence, echoing its unbuilt silhouette as a negative. A shadow of what might have been.
“The future is but the obsolete in reverse.” — Vladimir Nabokov
Credits
Authors
Landscape Architect
Type
Competition
Location
Belgrade, Serbia
Year
2016

















